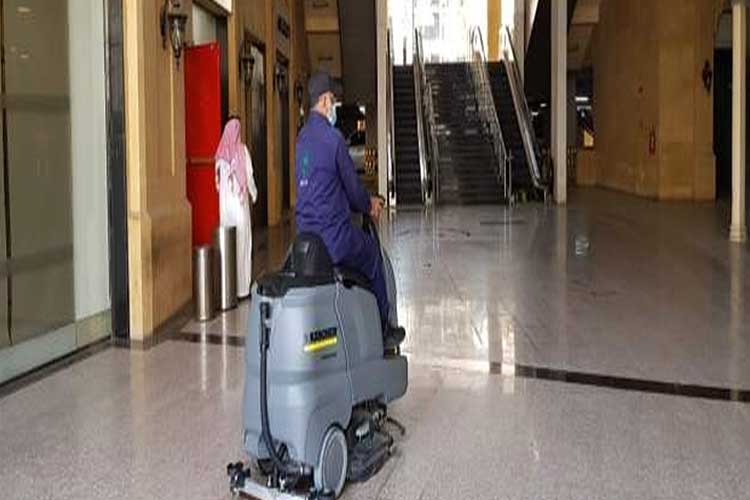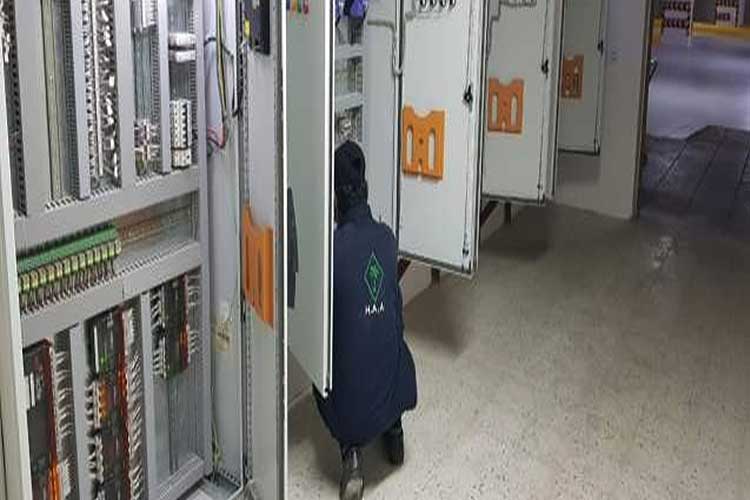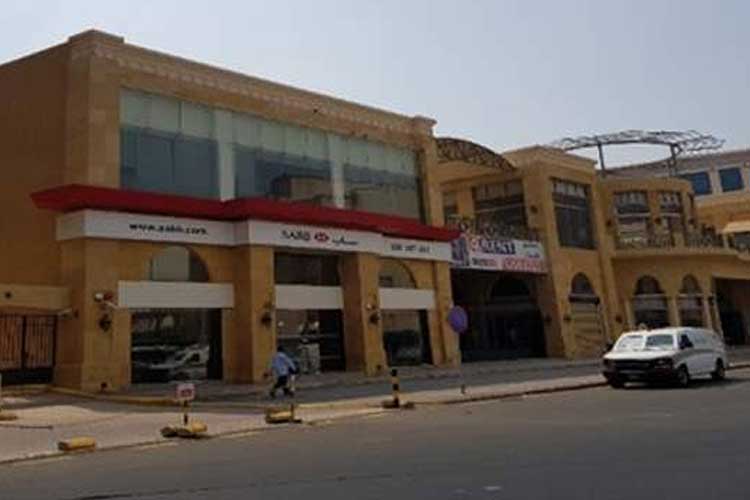Khamis Mushayt Compound
Project Duration: : 2001 to present
Project Description:
The scope include O&M including renovation consisting of;
- 211 residential units
- 96,500 sqm of landscaping and horticulture areas
Systems, Devices and Facilities :
- Water Systems including potable & sewage water networks, lift stations and plumbing fixtures
- Electrical System including electrical networks, MV & LV panels, lighting systems
- Electrical power standby facilities including generators, ATS & UPS Systems
- HVAC Systems
- Fire Fighting System including network, hydrants and Pumps
- Communications Systems including PABX & telephone systems
- Security systems including CCTV & access control, guard house and main gates
- Car entrance & parking facilities
- Sport facilities including swimming pools, tennis courts, recreational facilities
- Appliances and furniture maintenance
- Overall assets management
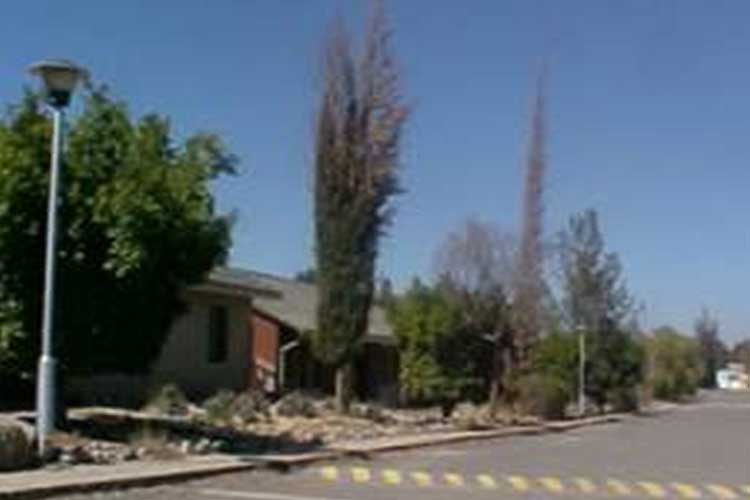
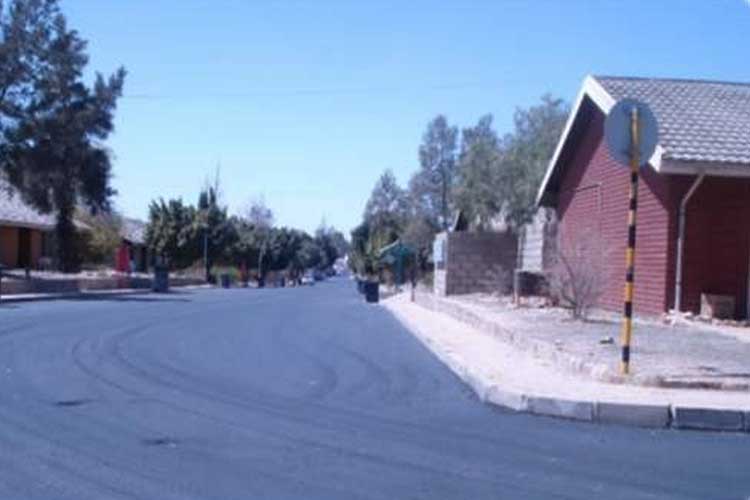
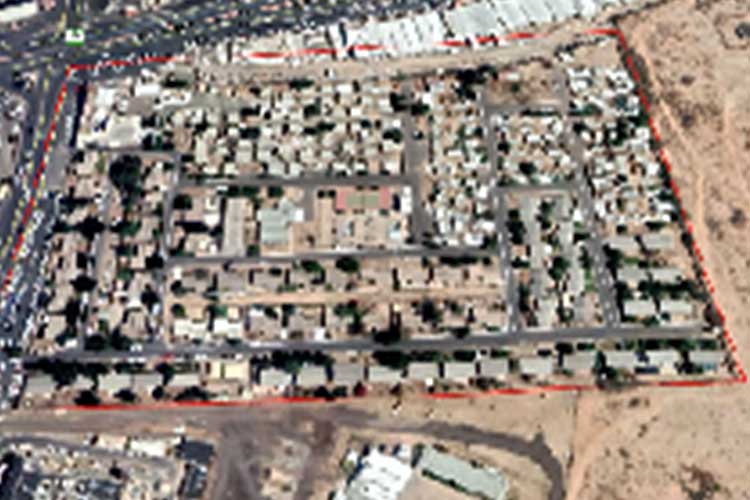
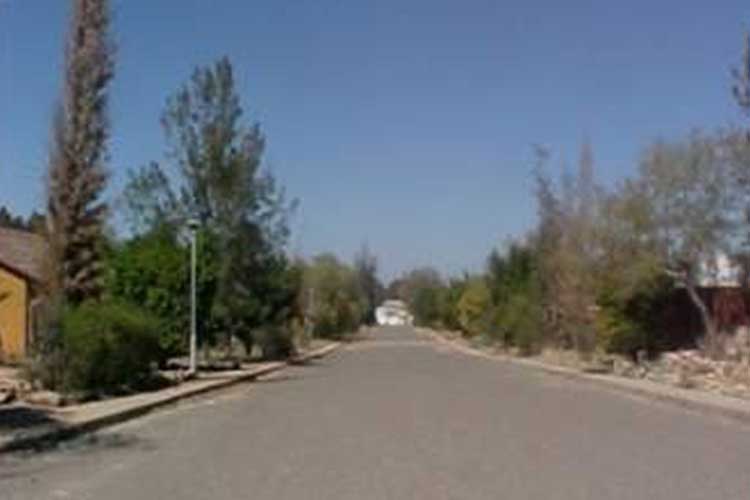
VIP Residence
Project Duration: 1968 to present
Project Description:
The palace include 34,000 m2 of landscaping and horticultural areas.
Scope include the following Systems, Devices and Facilities :
- Electrical & water networks and facilities
- Elevators
- Fire fighting including cabinets and hose reels
- Security systems and CCTV
- Swimming pools facilities
- Pest Control
- Mosque including sound system
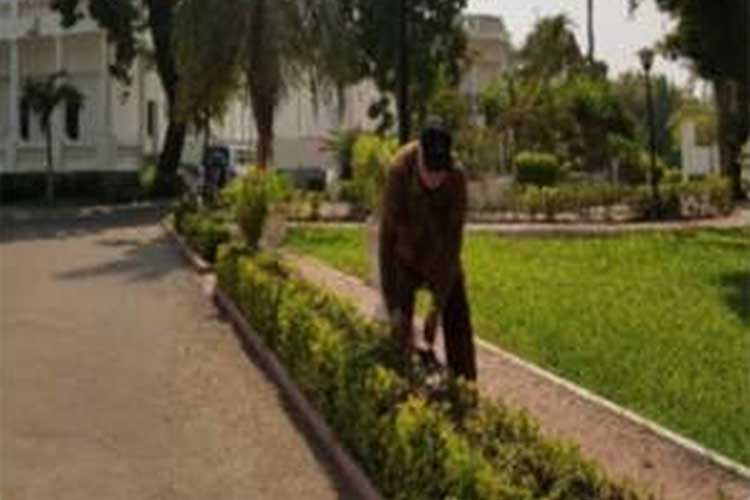
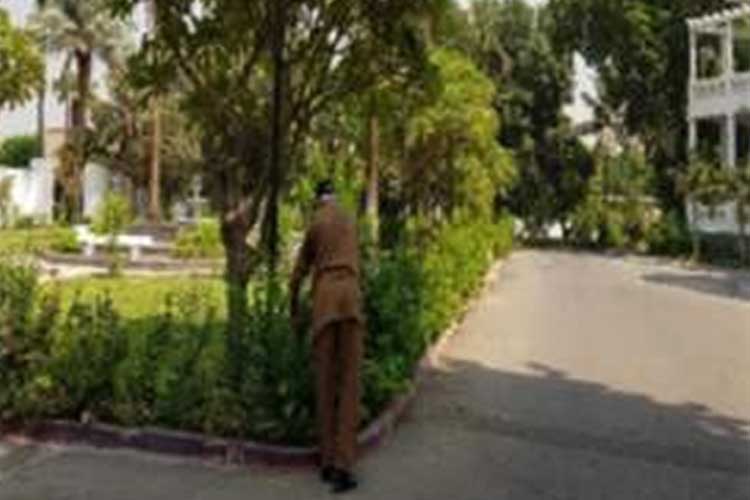
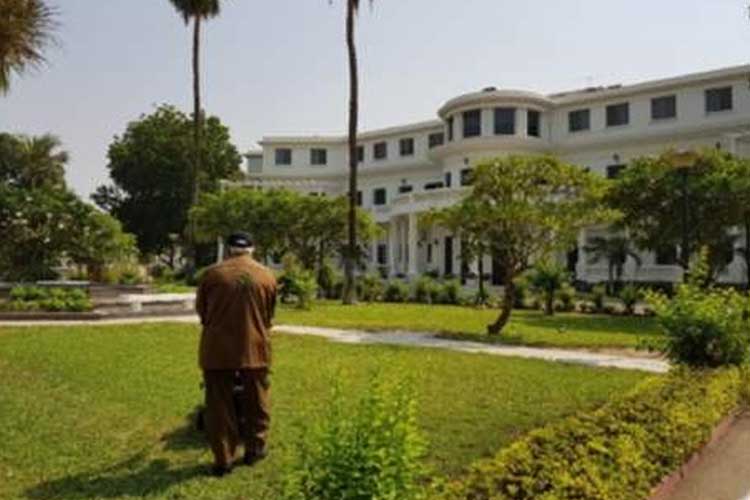
Private villas compound & marina
Project Duration: 1968 to present
Project Description:
The compound consist of 4 villas (palaces) including 133,000 square meters of landscaping, marina and floating dock
Systems, Devices and Facilities :
- Floating dock & marina facilities
- Water and electrical power networks and lighting system
- HVAC Systems
- Dry Fire Fighting systems
- Landscaping & irrigation networks
- Communication Systems
- Kitchen facilities and apparatuses
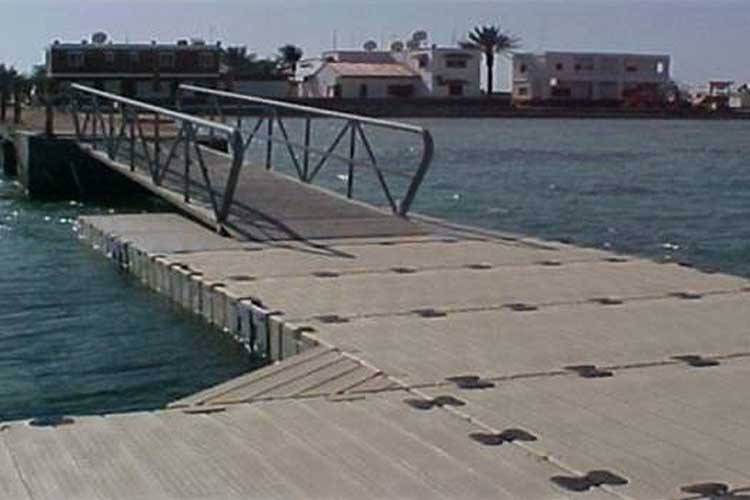
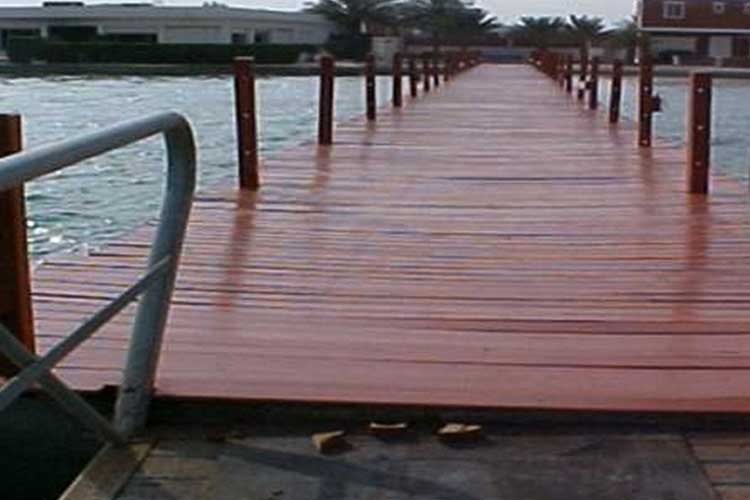
Office Facilities
Project Duration: 1978 to present
Project Description:
The Tower is a 17 floor of commercial, administrative and office building with a total floor area of approx. 13,000 square meters.
Systems, Devices and Facilities :
- General janitorial services including office and façade cleaning
- Electrical & lighting system
- HVAC Systems including Chillers, circulation pumps, duct works & associated electrical systems
- Elevators.
- Standby power including generators, ATS & UPS system
- FM 200 firefighting systems & sprinklers fire system
- Fire alarm system
- Pest control
- Communication & local network systems
- Office audio & visual systems
- CCTV and access control
- Food services
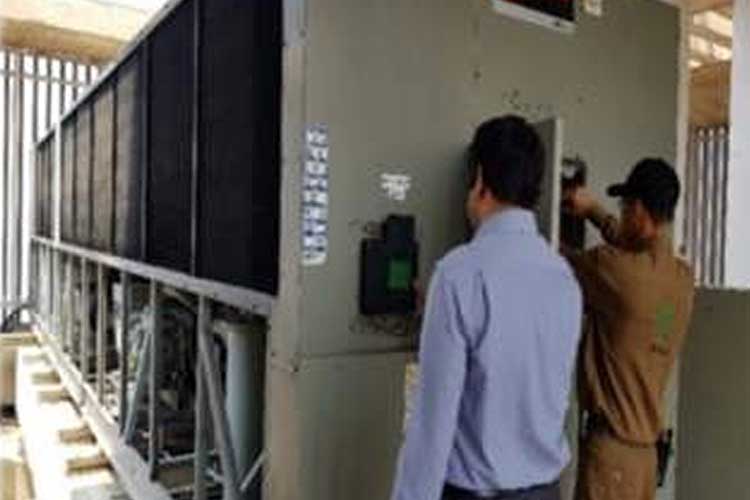
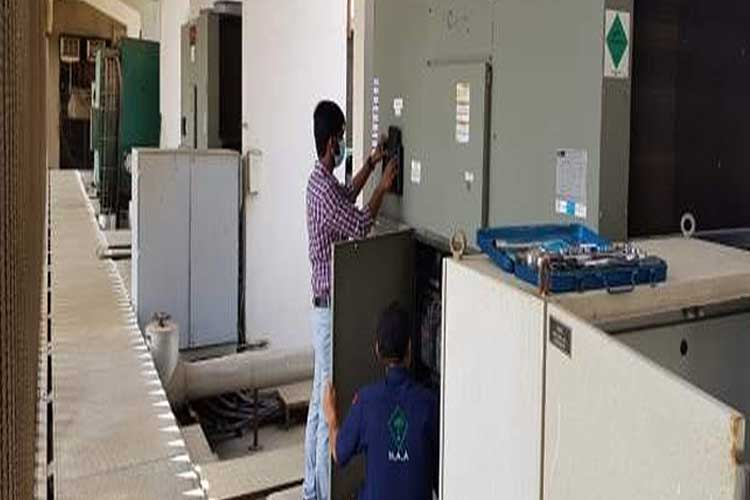
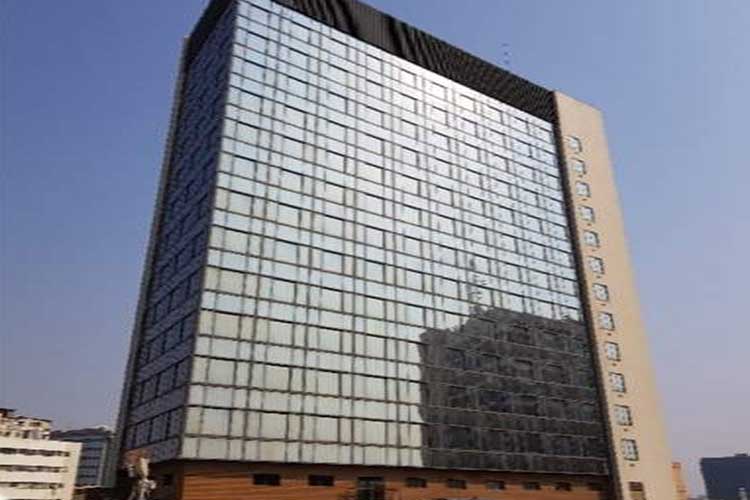
Office building at Dammam
Project Duration: 1982 to present
Project Description:
The building is a 5 floors commercial, administrative and office building with a total area of approx. 4,700 square meters
Systems, Devices and Facilities
- General janitorial services including office and façade cleaning
- Electrical & lighting systems
- Elevators.
- Standby power including generators, ATS & UPS system
- FM 200 firefighting systems & sprinklers fire system
- Fire alarm system
- Pest control
- CCTV and access control
- Car parking facilities
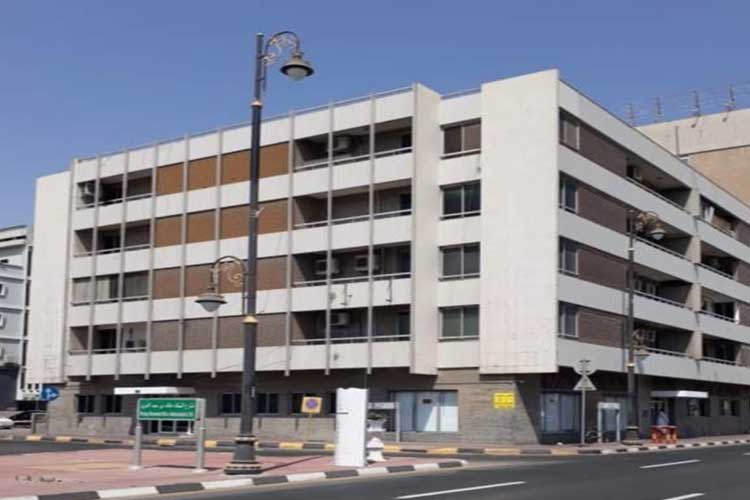
Golden Palm mall at Al Khobar
Project Duration: 2015 to present
Project Description:
The building is a commercial, shopping and office mall consist of 3 floors with a total area of approx. 12,000 square
Systems, Devices and Facilities
- General janitorial services including office and façade cleaning
- Electrical systems
- Elevators
- Fire fighting & fire alarm systems
- Standby power system
- Water & sewage plumbing and network
- HVAC System
- CCTV and security system
- Car parking access control and barriers.
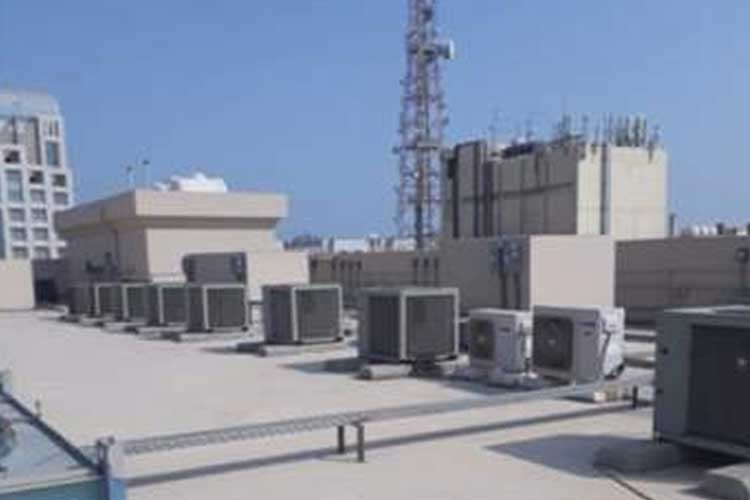
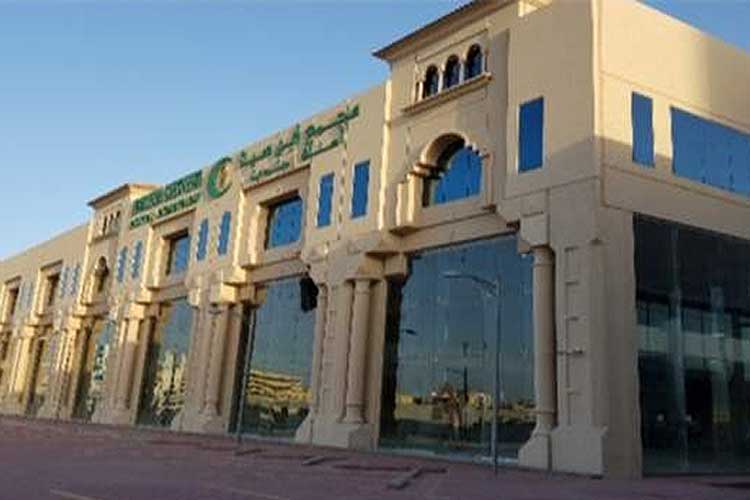
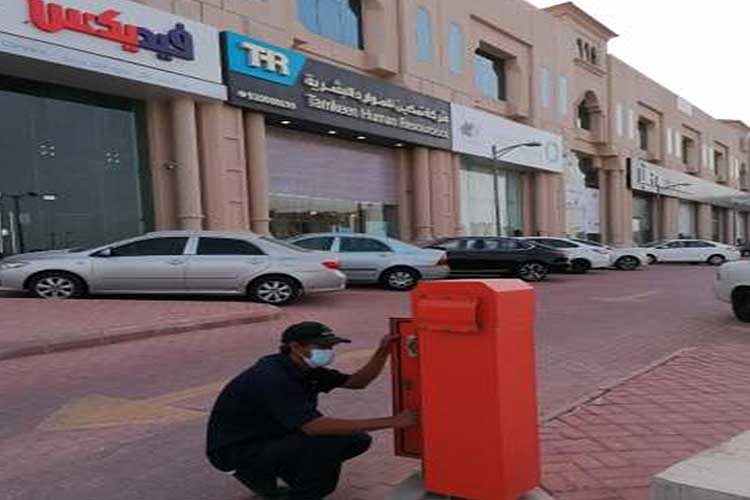
Golden Palm mall at Jeddah
Project Duration: 2017 to present
Project Description:
The building is 4 floors commercial shopping mall with 34,000 m2 floor area.
Systems, Devices and Facilities
- General janitorial services for the mall
- Electrical systems
- Elevators & Escalators
- Fire fighting & fire alarm systems
- Standby power system & ATS
- Water & sewage plumbing and network
- HVAC System
- CCTV and security system
- Car parking services
- Sprinkler system
- Lifting and submersible pumps
- Carbon monoxide system
- FM 200 System
- Exhaust and fresh intake fans
